
3D Animation of the MDIS University Campus in Tashkent
A highly detailed 3D model of the MDIS campus in Tashkent showcases modern architectural solutions, stylish facades, and advanced eco-friendly technologies. The visualization highlights the uniqueness of the project, emphasizing innovation and a comfortable student environment.
📐 Development Tools: AutoCAD, SketchUp, Lumion
🏢 Project Type: University exterior visualization
Key Project Elements:
✔ Well-crafted architecture and contemporary building design 🏫
✔ Energy-efficient technologies, including solar panels ☀️
✔ Landscaped areas with green spaces and comfortable recreational zones 🌿
Advantages of 3D Visualization:
✅ Realistic representation of the campus’s architectural harmony and aesthetics ✨
✅ Use of natural textures and materials for maximum detail 🏛
✅ Accurate demonstration of engineering and environmental solutions
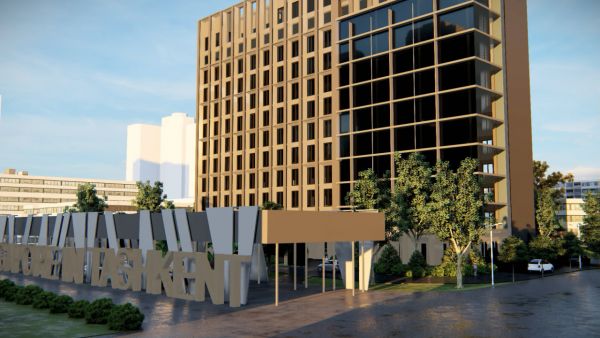
Shot 1
Shot 1
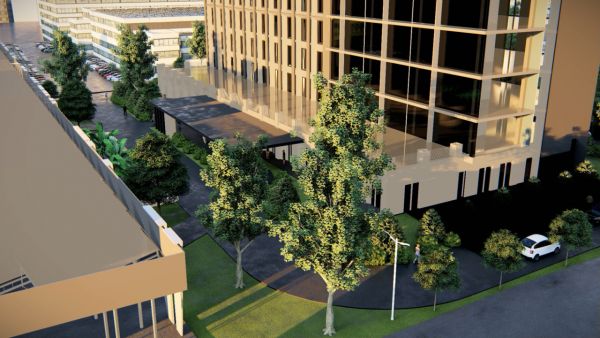
Shot 2
Shot 2
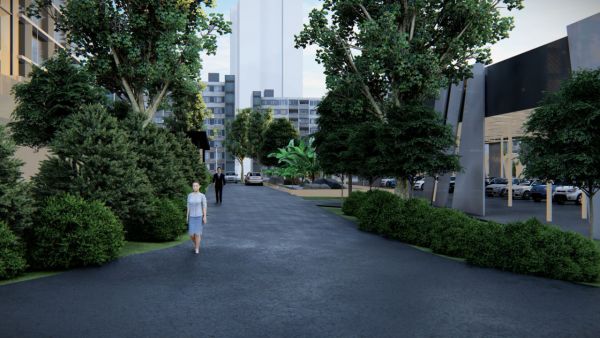
Shot 3
Shot 3
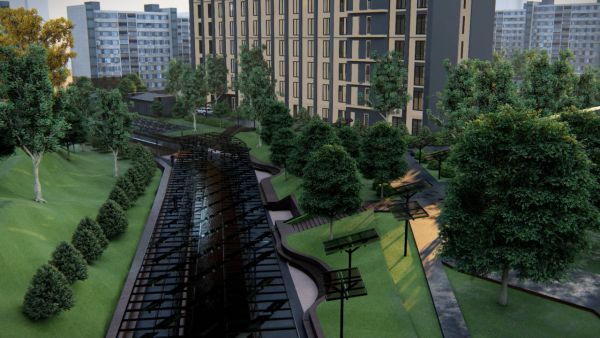
Shot 4
Shot 4
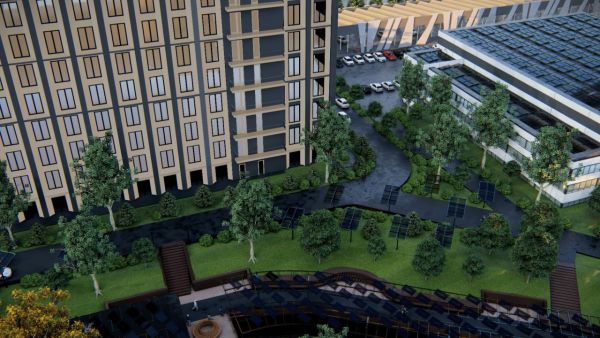
Shot 5
Shot 5
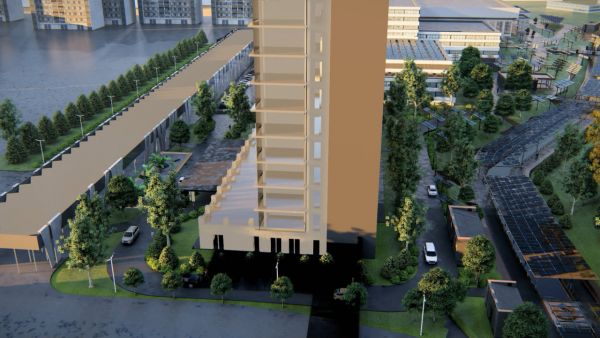
Shot 6
Shot 6
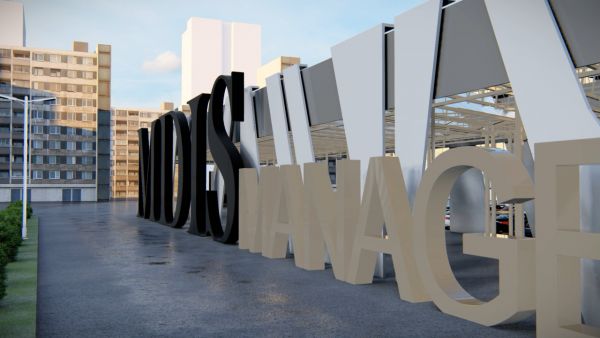
Shot 7
Shot 7